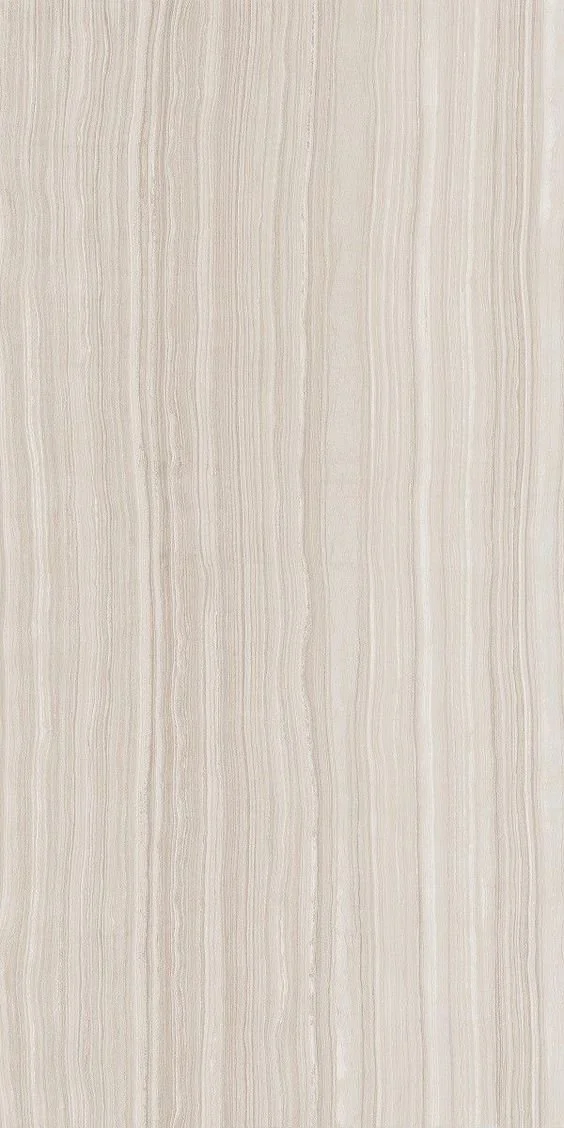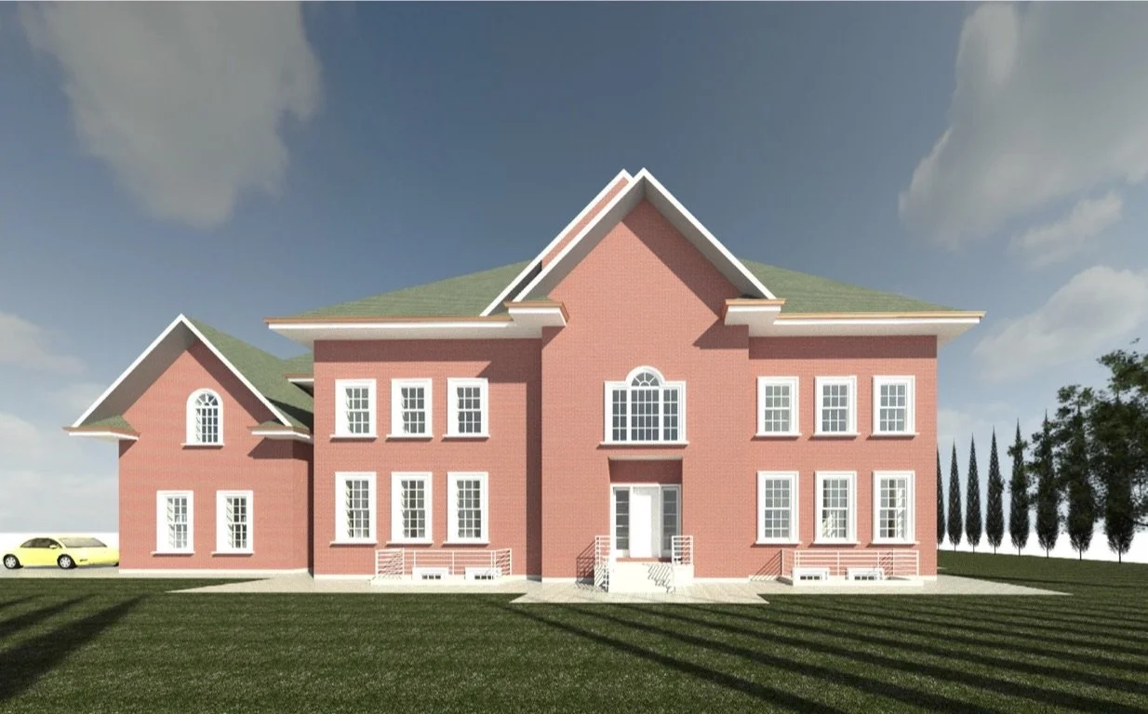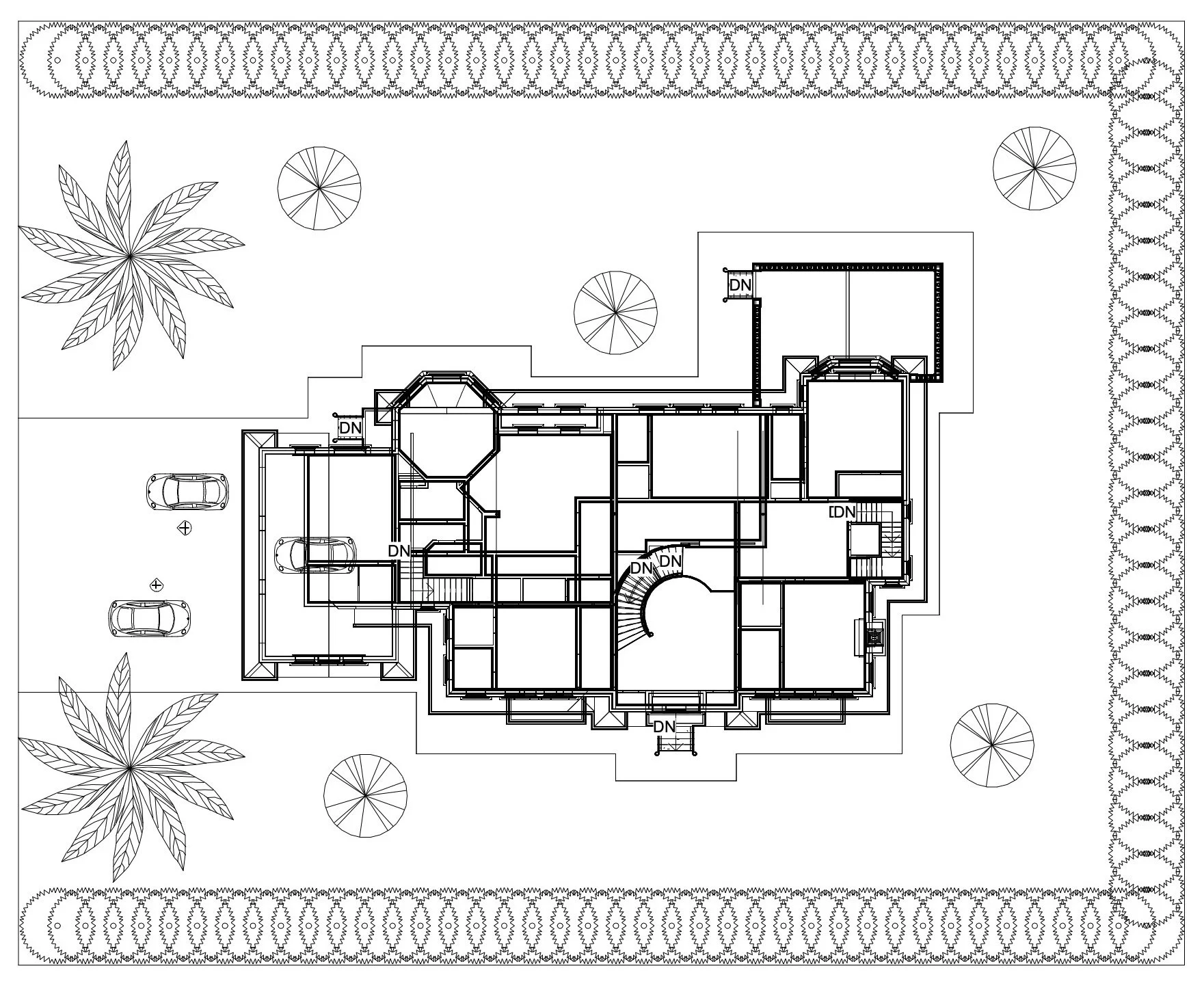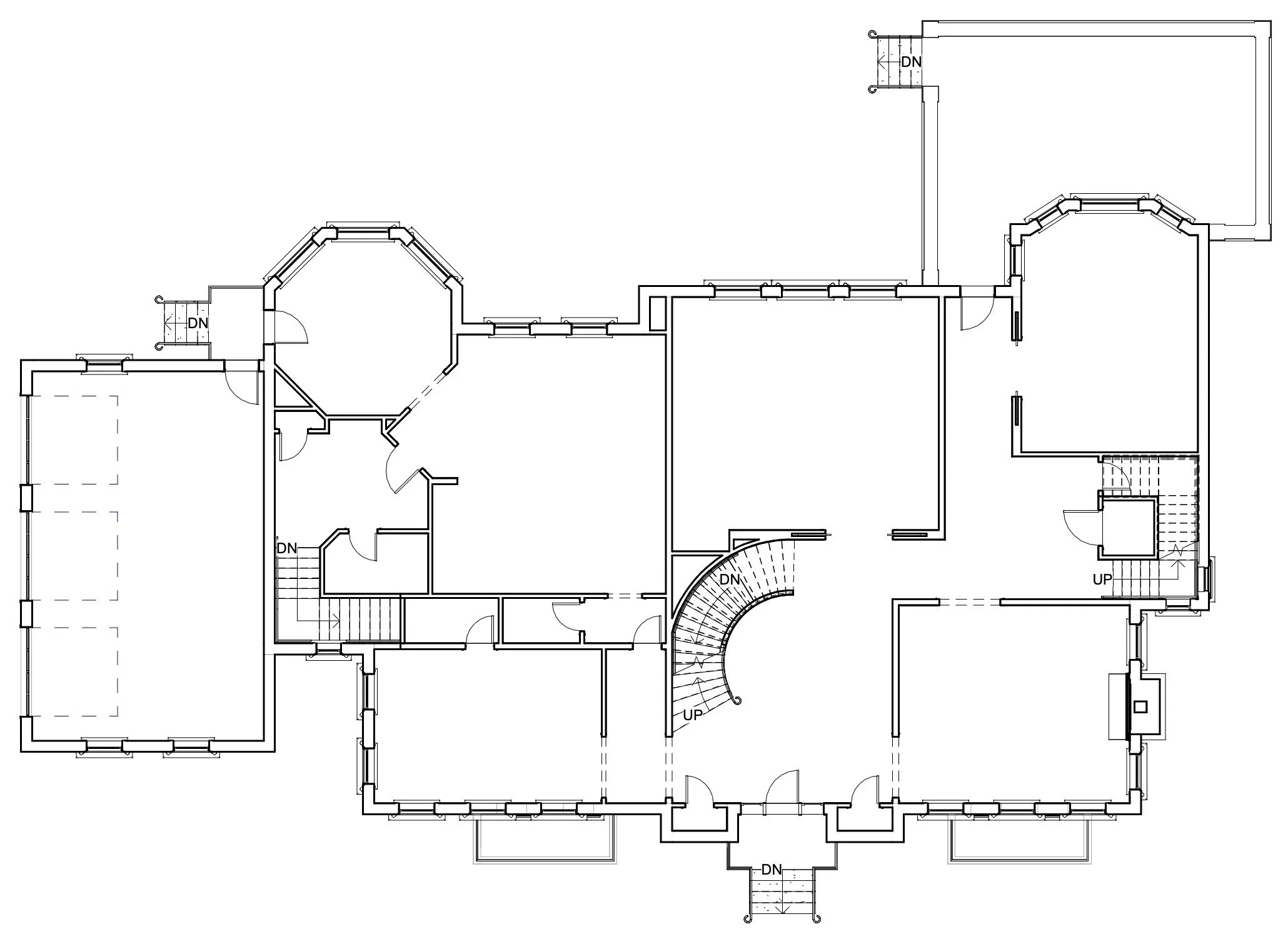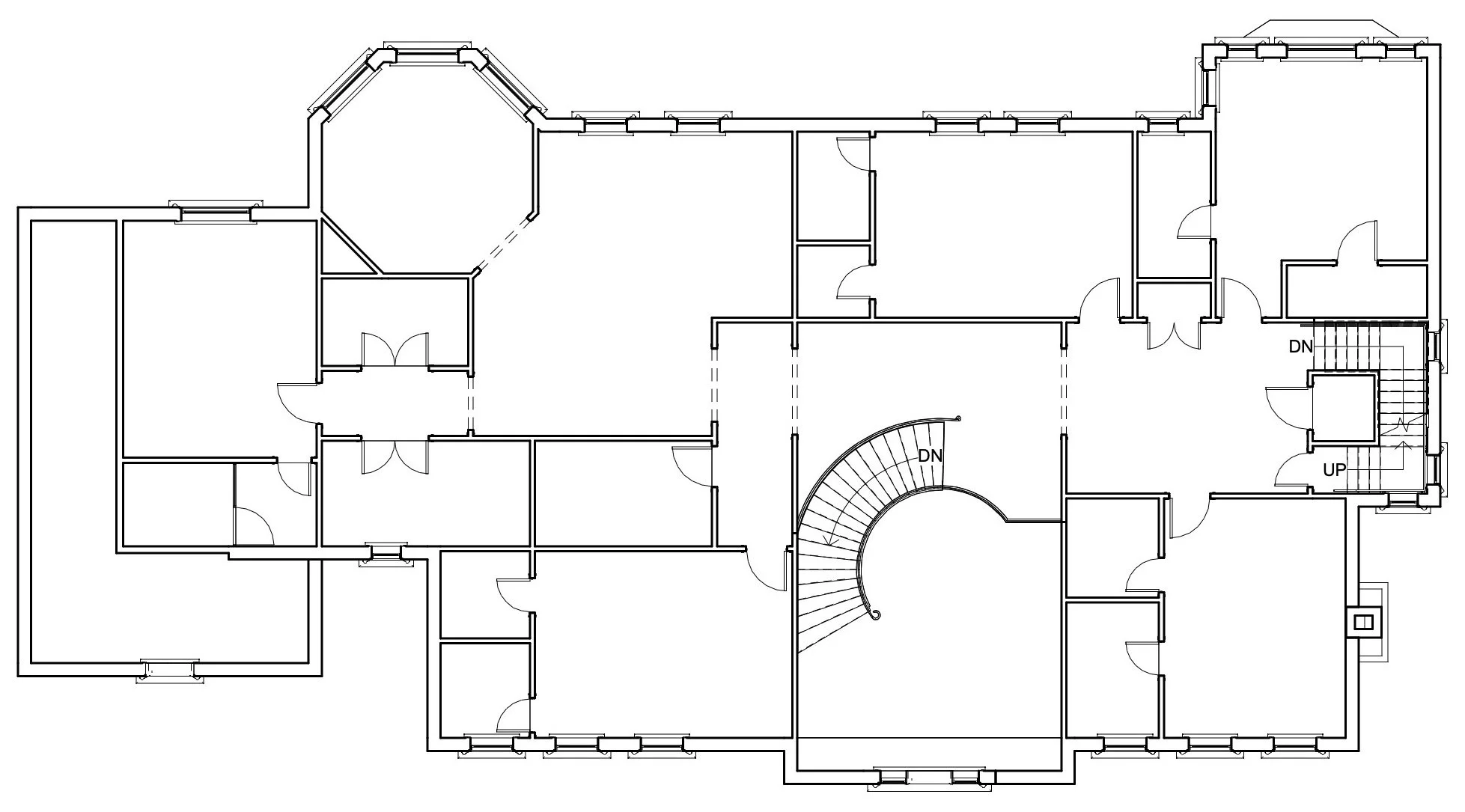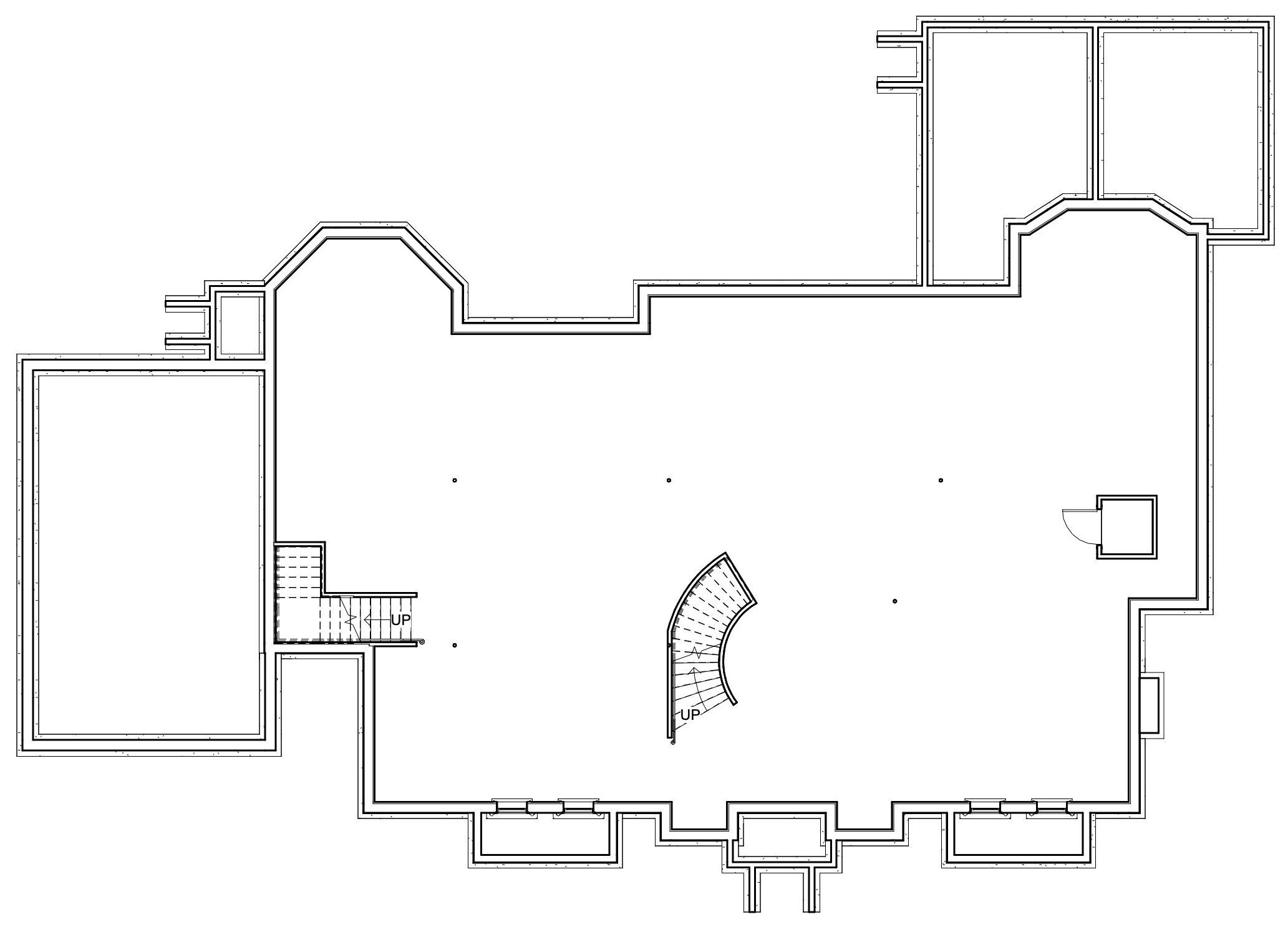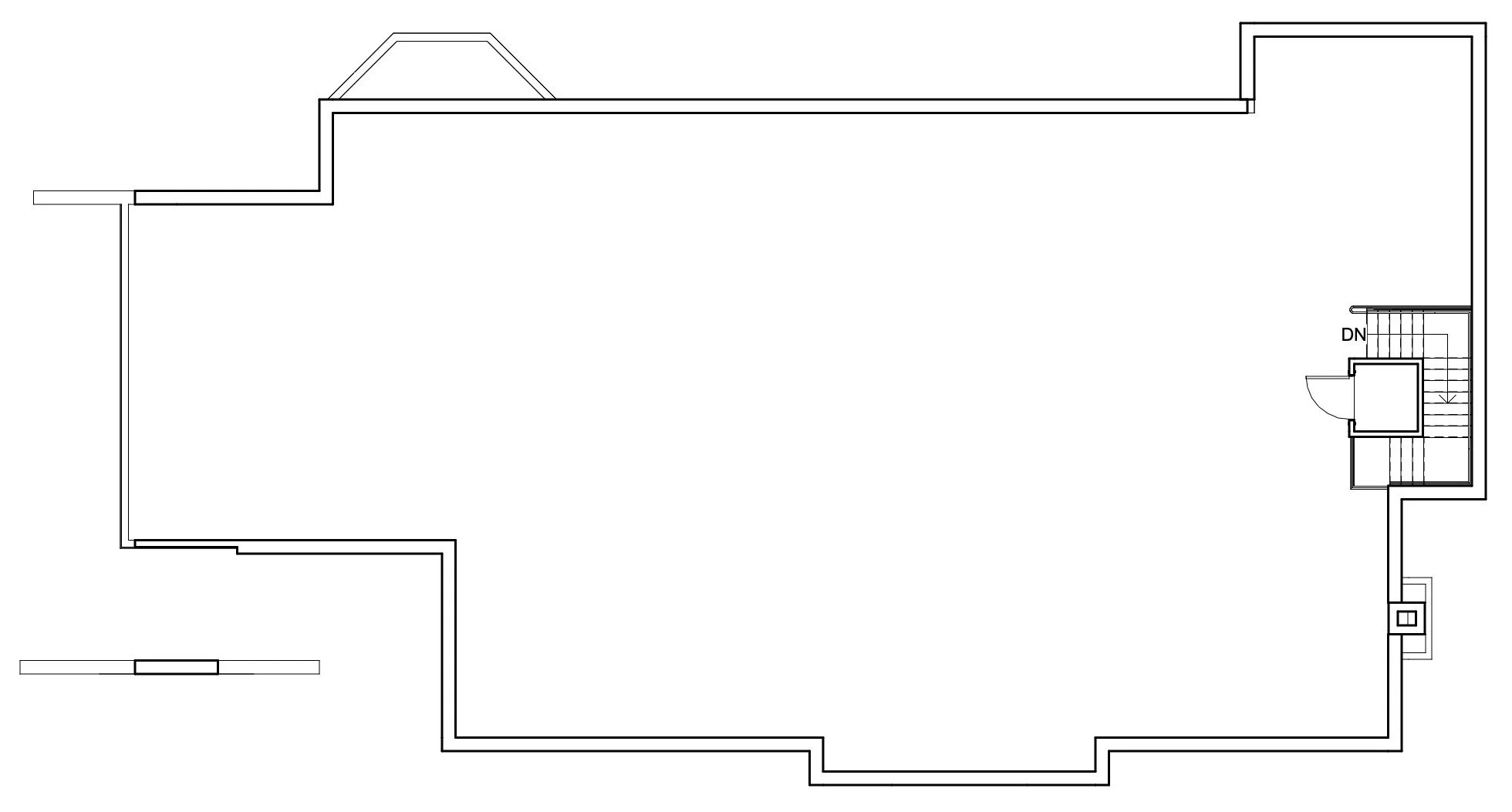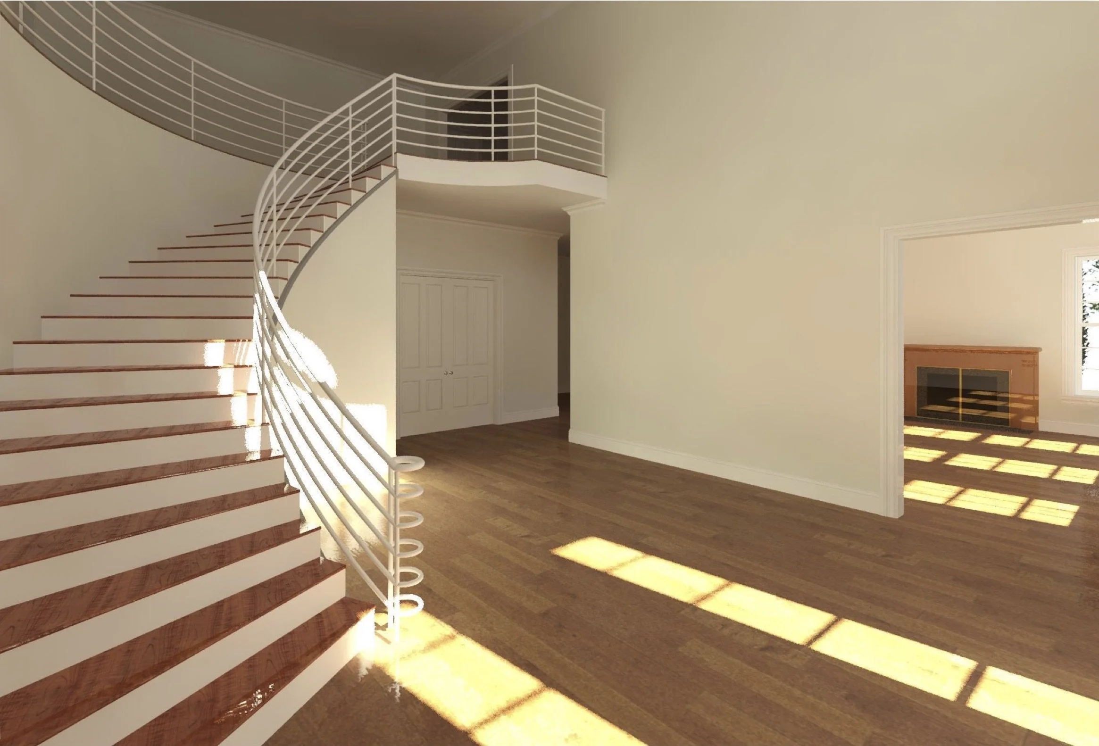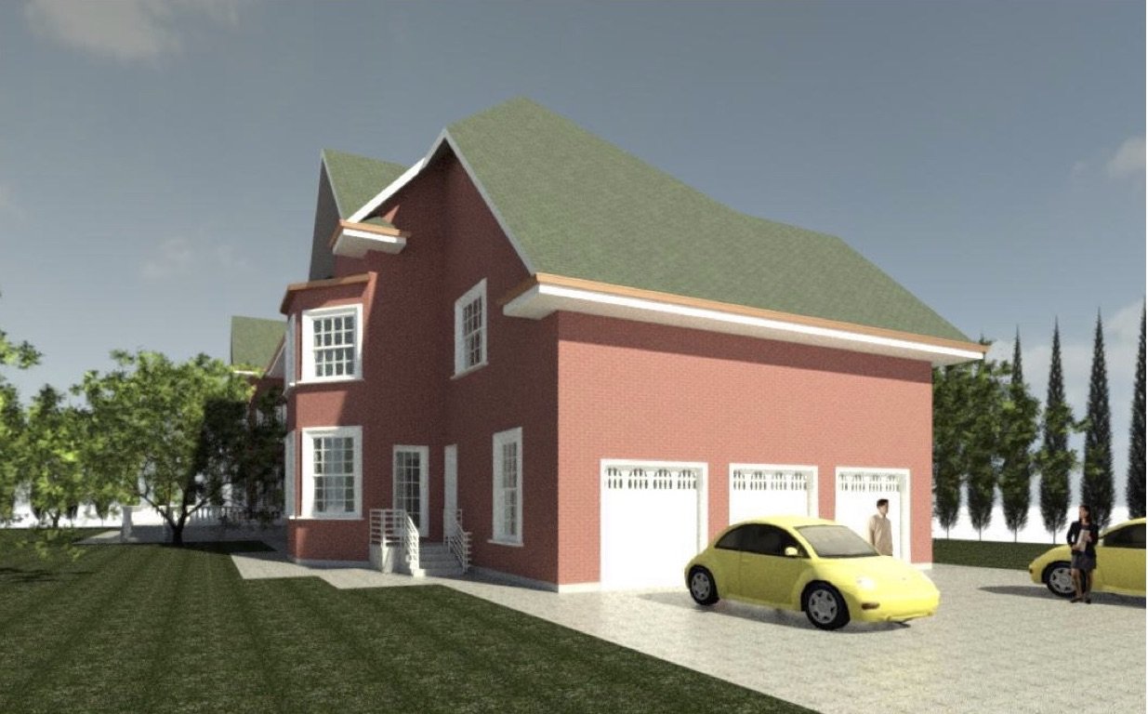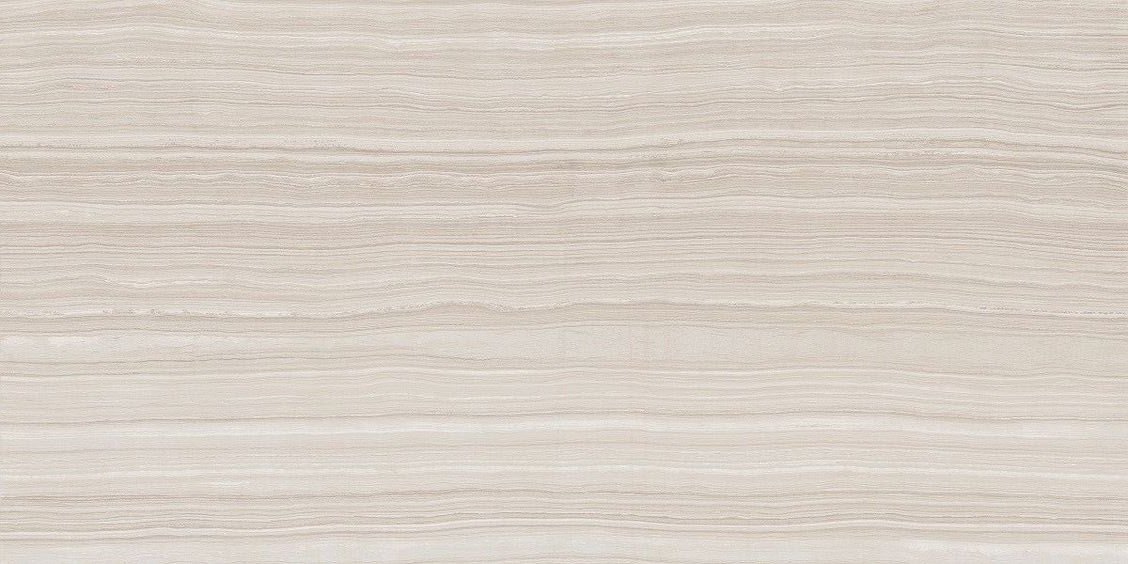
Revit
Large Residence
The instructor provided students with base plans of a two-story residence with a basement and attic. Students were responsible for completing a full 3D model and a drawing set, which included a site plan, a floor plan for each level, one elevation, and three renderings.
South View Rendering
Goal: This project aims to demonstrate the correct usage of Revit software to create floorplans, reflected ceiling plans, elevations, sections, and 3D views of the space.
Skills: Revit
Site Plan
First Floorplan
Second Floorplan
Basement Floorplan
Attic Floorplan
Foyer Rendering
North-West View Rendering
