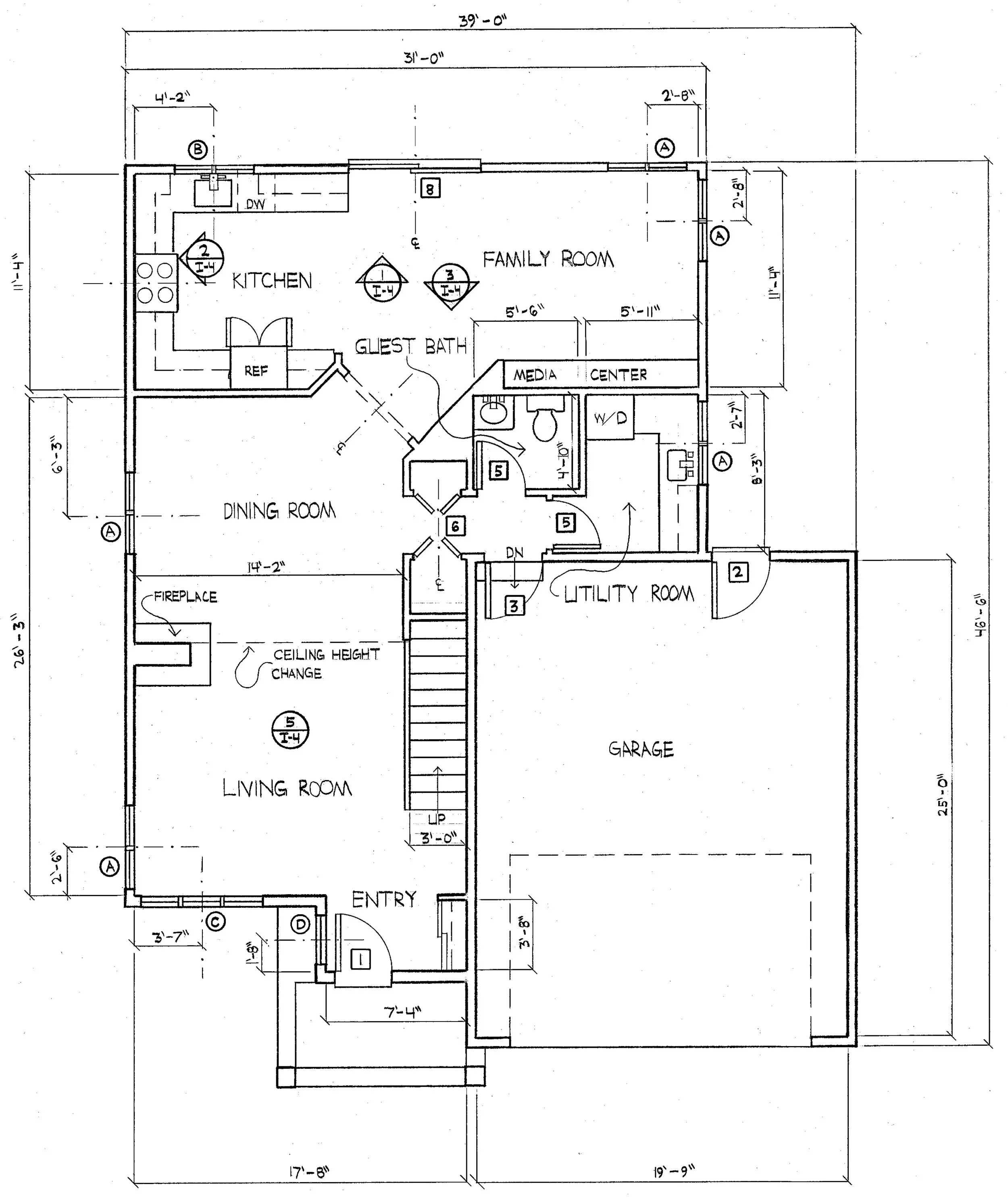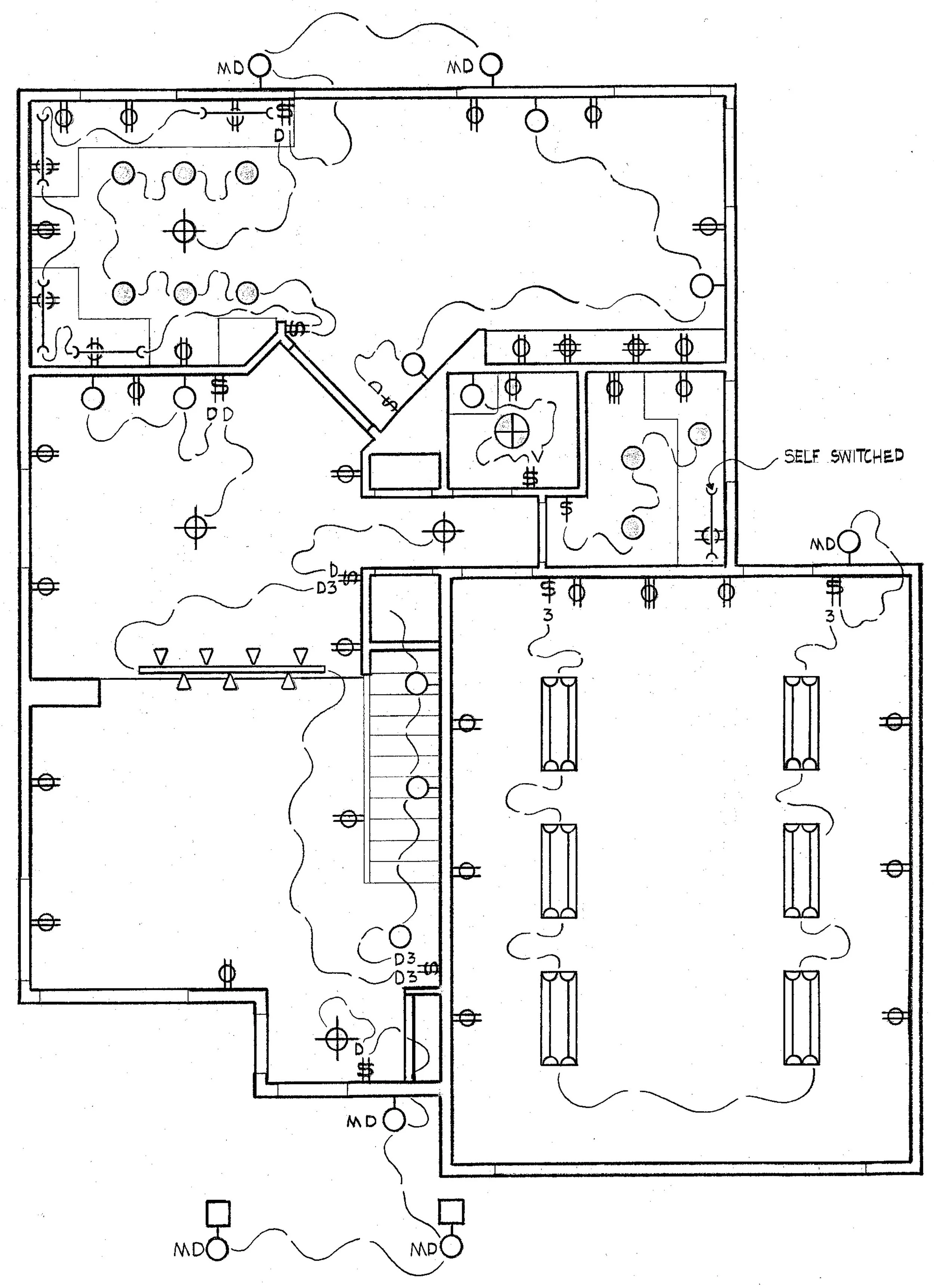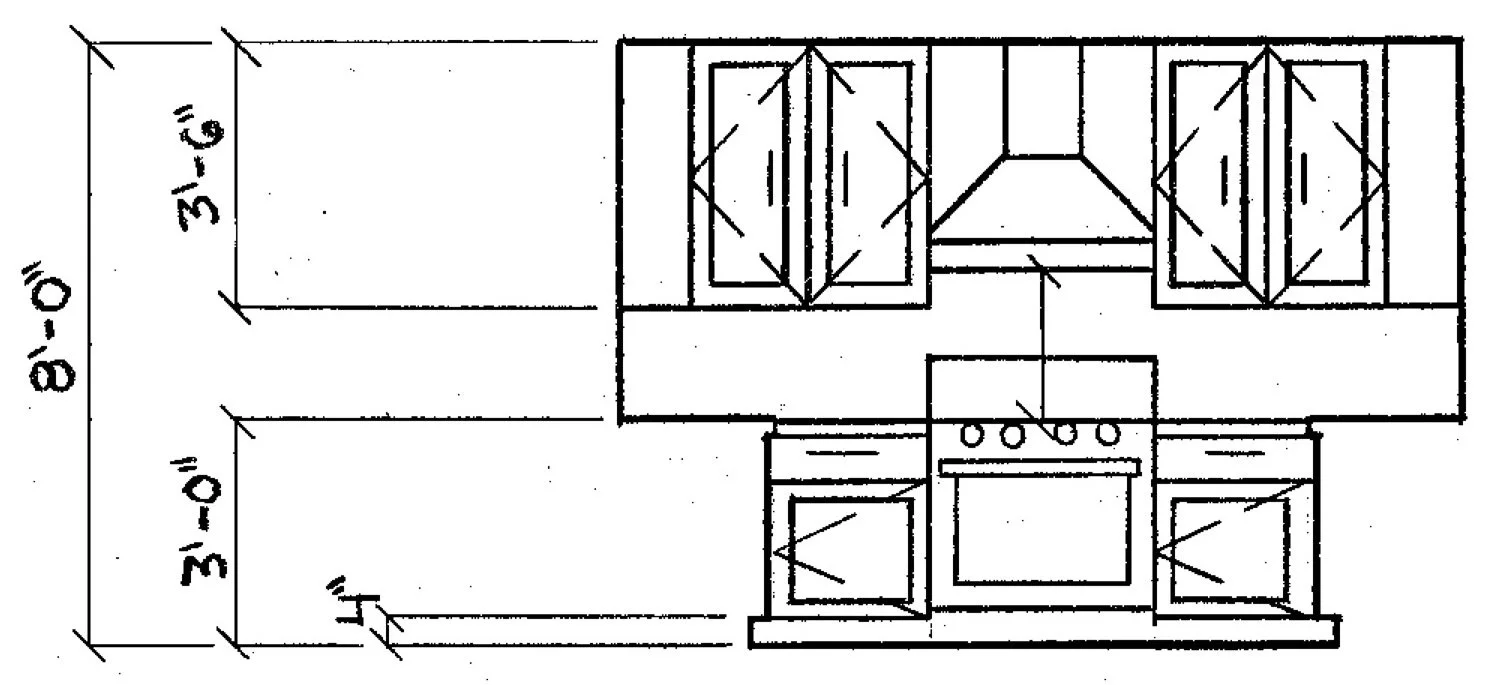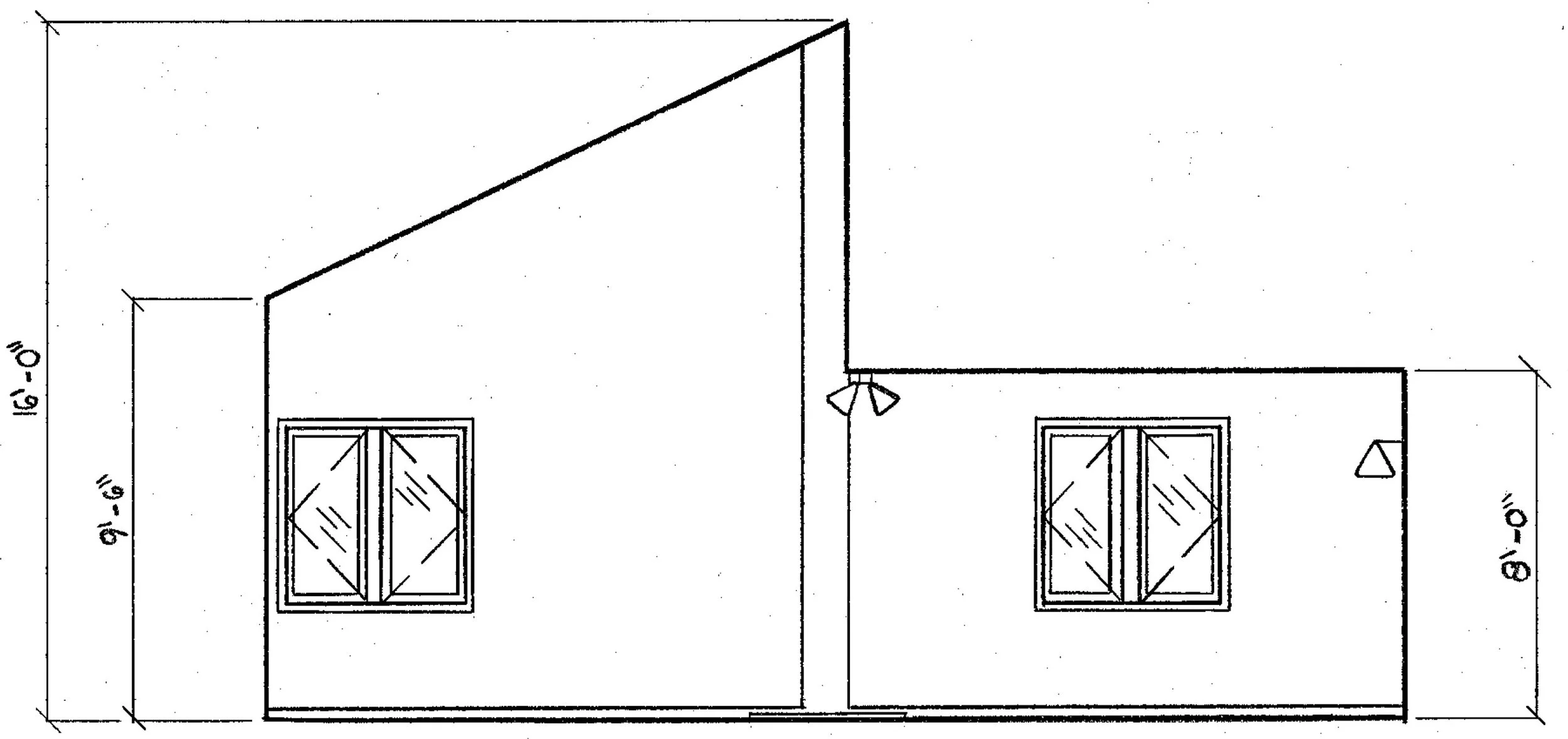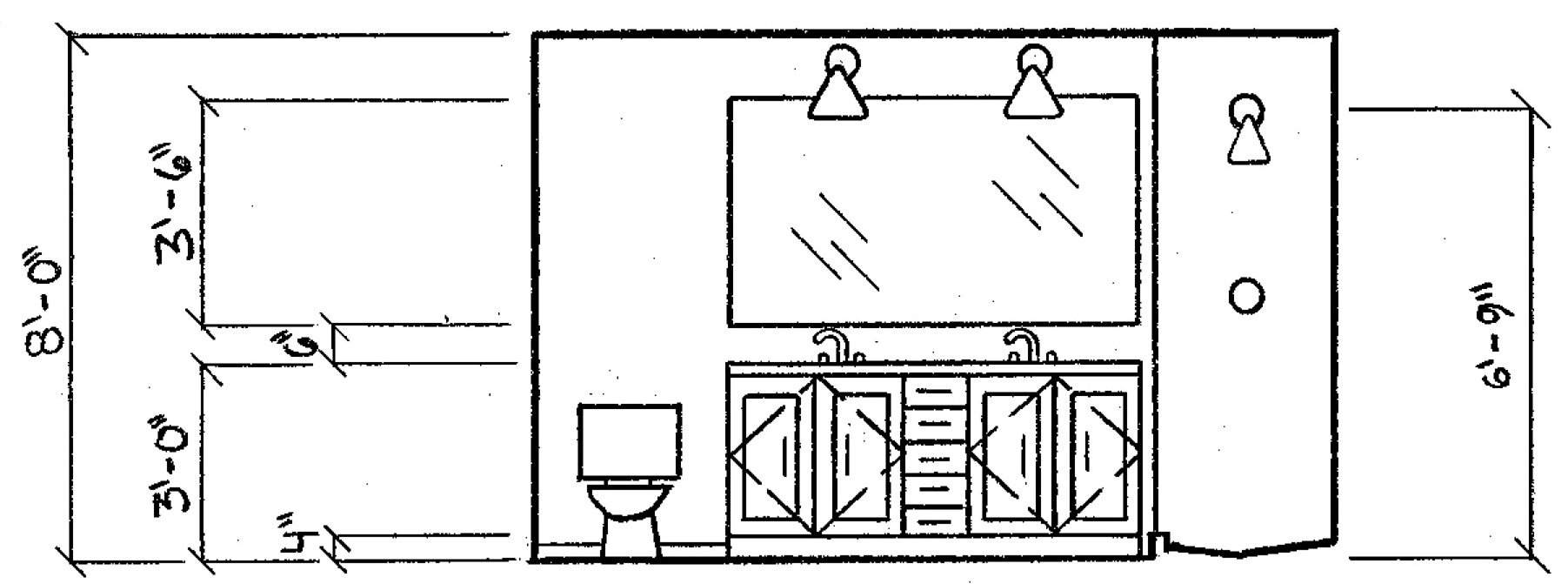
Hand Drafting
H u n t e r R e s i d e n c e
The instructor provided students with base plans of a two-story residence at a 1/8" scale with no dimensions. Students were responsible for completing a drawing set at a 1/4" scale, which included a title page, floorplans, reflected ceiling plans, elevations, legends, schedules, and general notes.
First Floor Floorplan
Second Floor Floorplan
Goal: This project aims to demonstrate the correct usage of hand-drafting techniques and standards, creating a hand-drafted drawing set.
Skills: Hand drafting techniques and standards, line weights, symbols, hand lettering, and drawing scales
First Floor Lighting Plan
First Floor Kitchen Elevation
First Floor Kitchen & Family Elevation
First Floor Kitchen & Family Elevation
First Floor Living & Dining Elevation
Second Floor Master Bath Elevation

